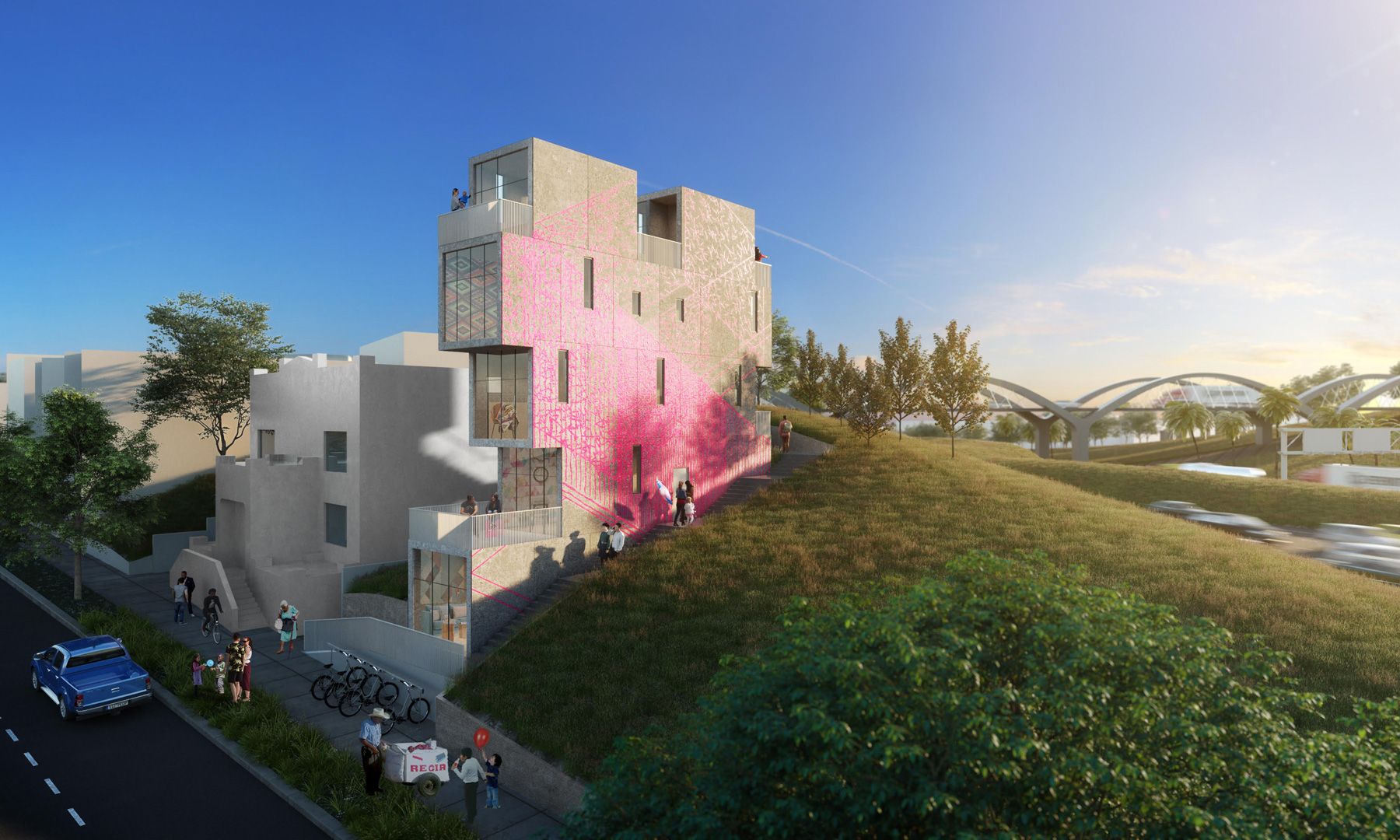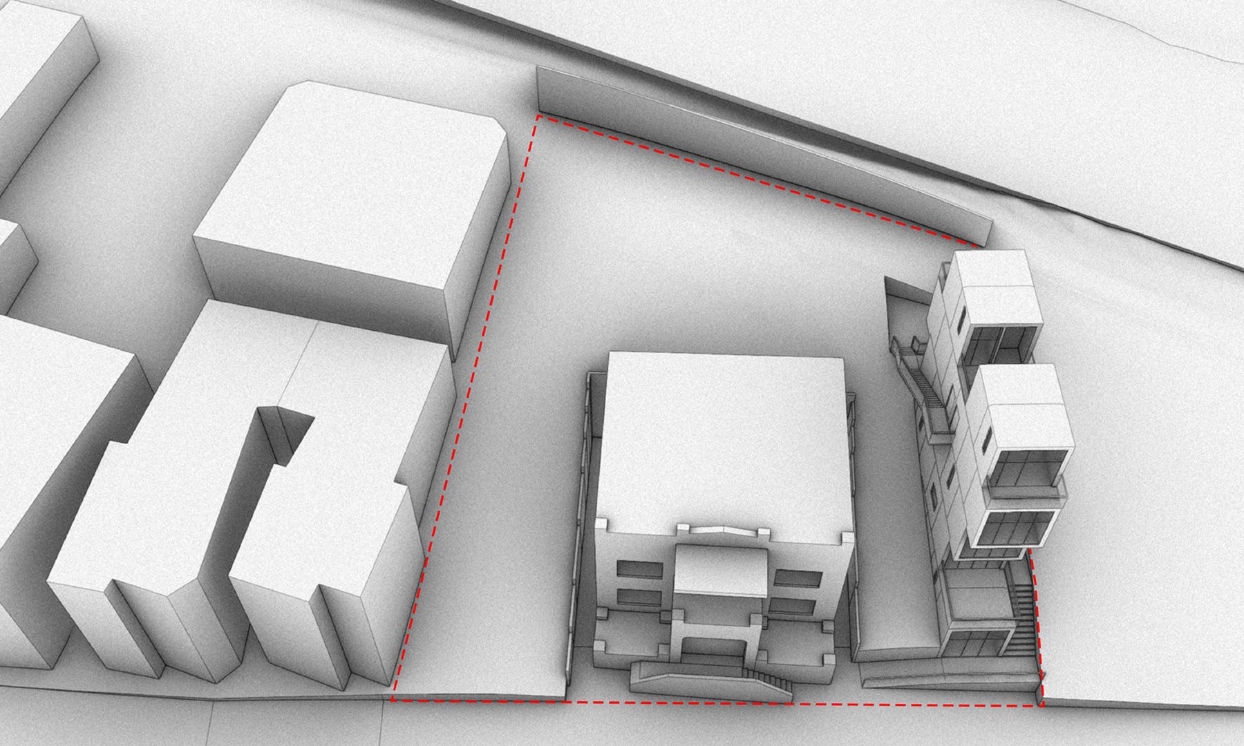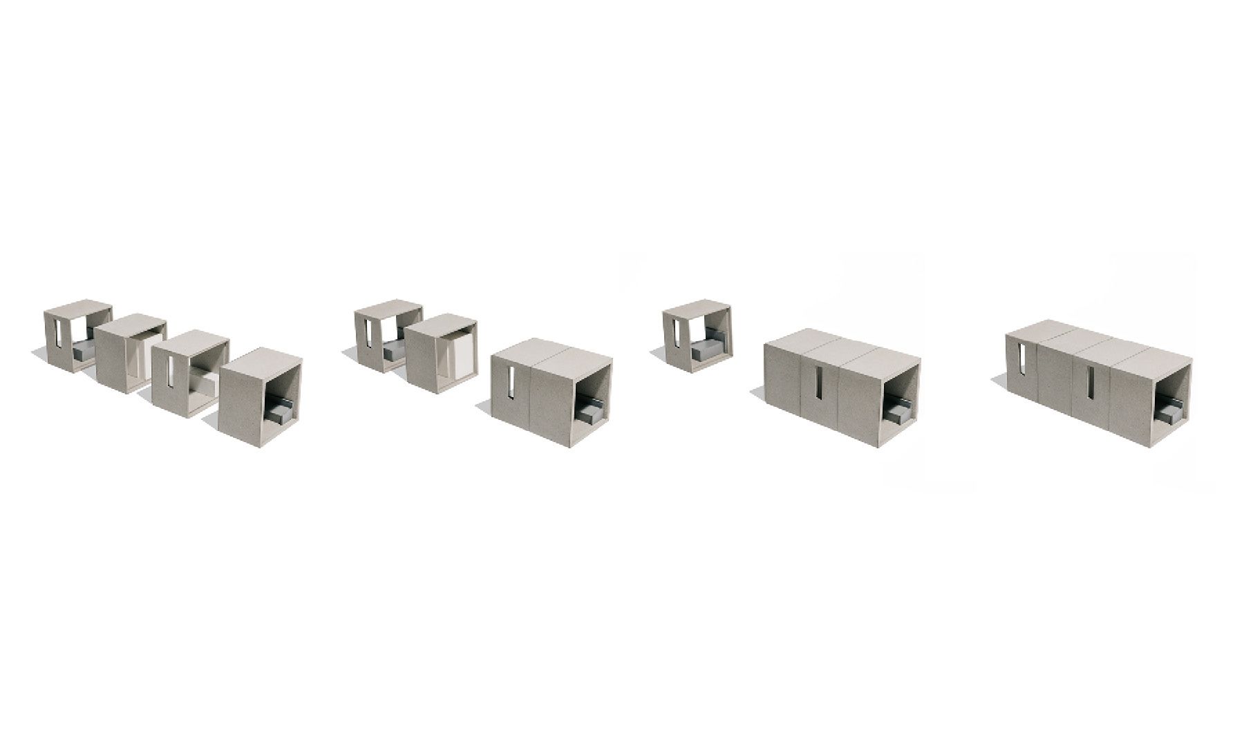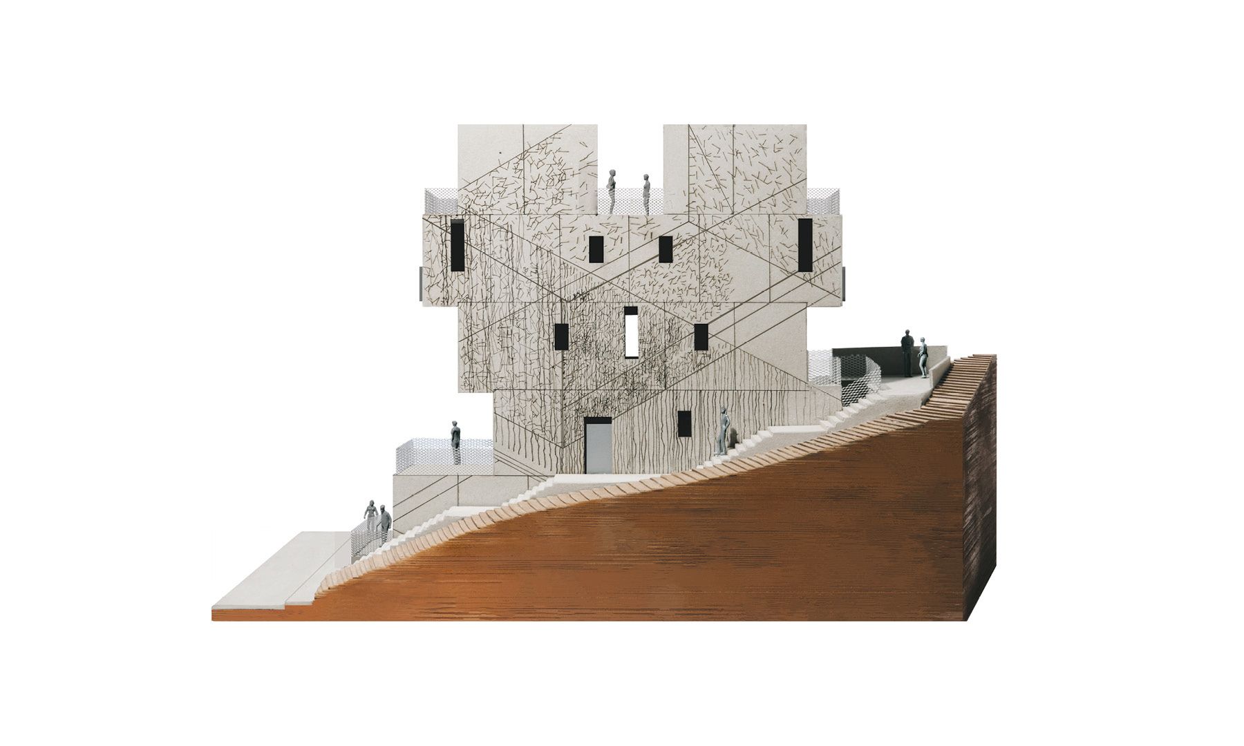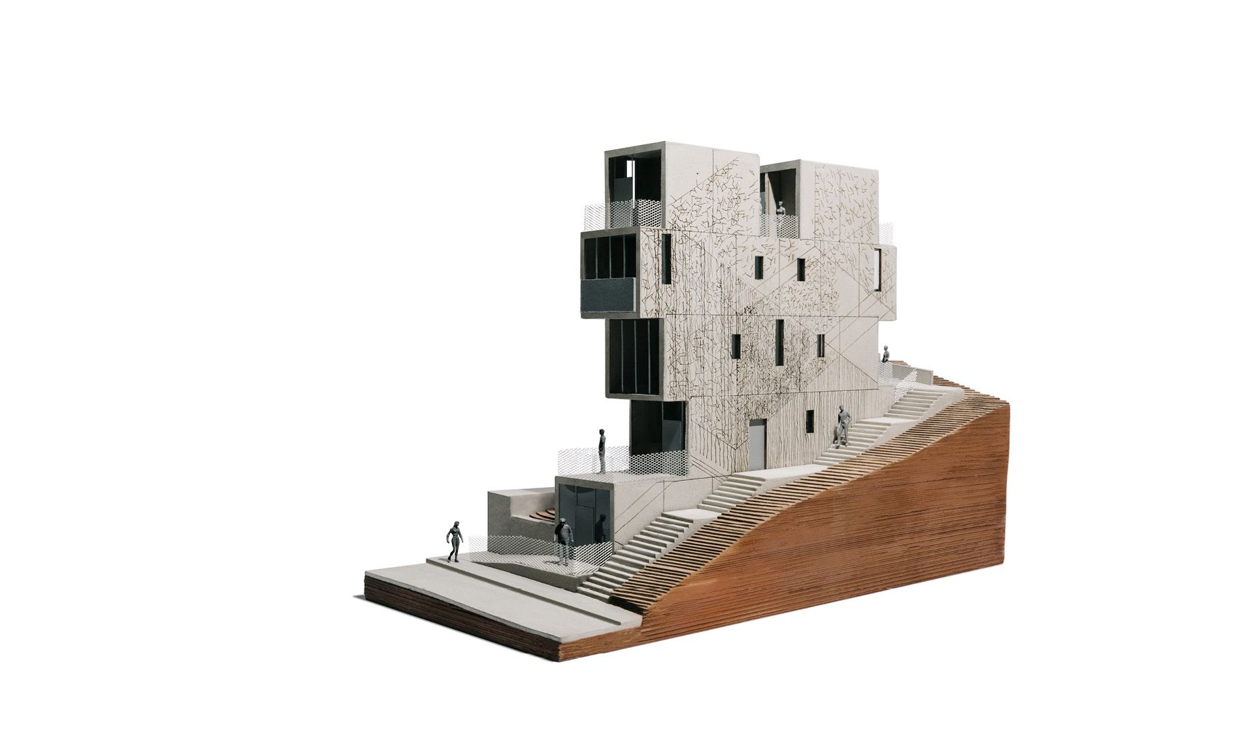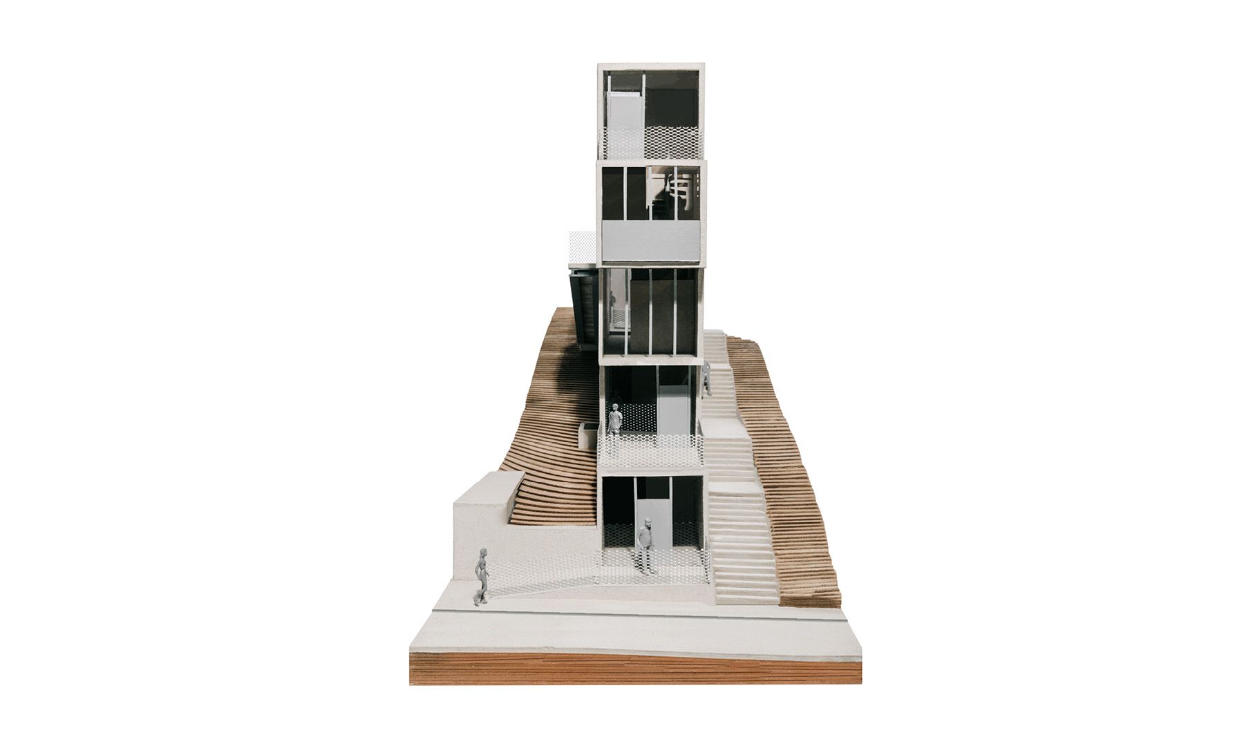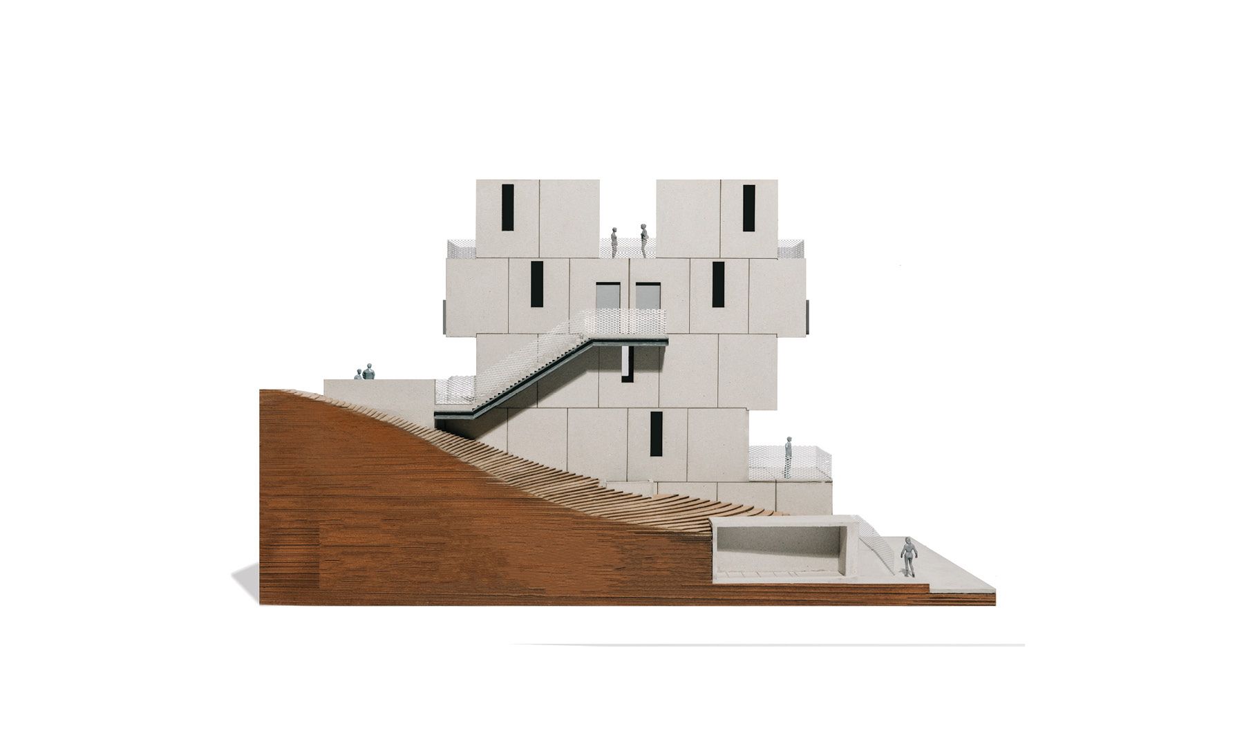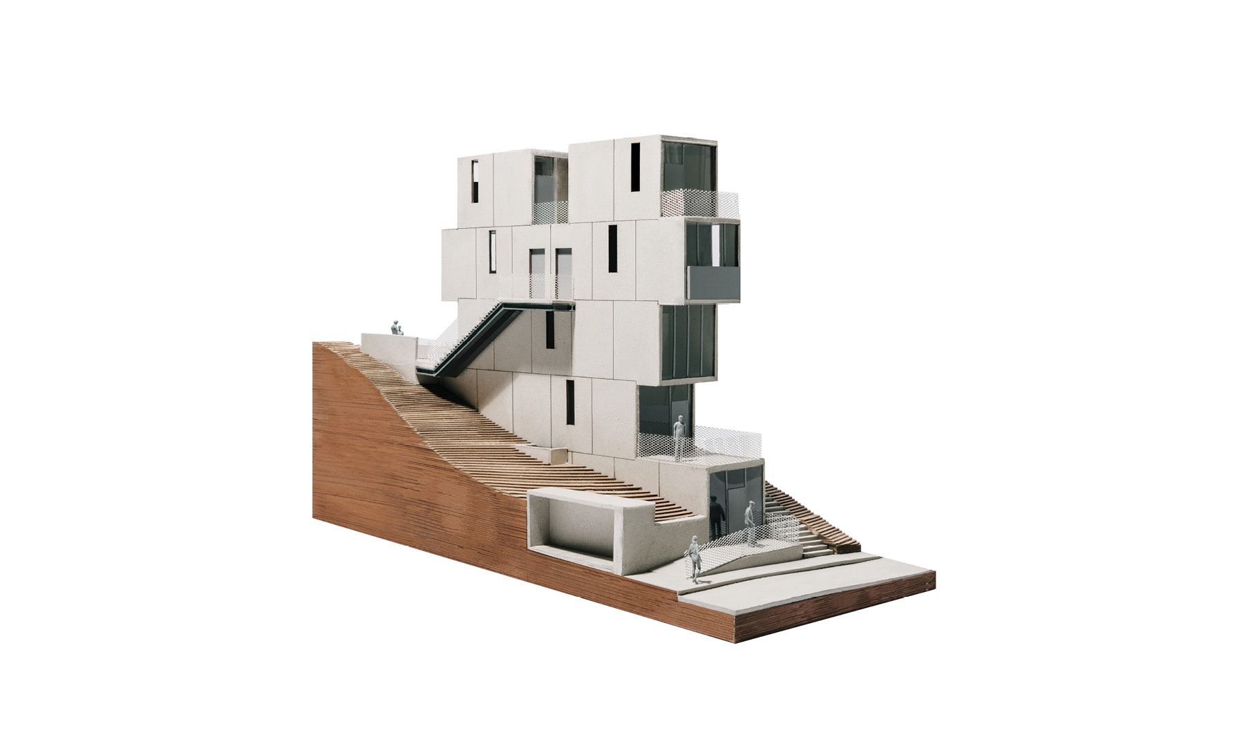The client asked the design team to develop a proposal for a new micro-unit tower housing typology. The challenge was to create a system that is:
Vertical. Makes a bold architectural statement.
Based on a design and construction logic that maximizes spatial opportunities and minimizes upfront costs
Creates a new paradigm for affordable housing, design excellence, and sustainable building practices
Along with site and neighborhood analysis, the design team researched an array of prefabricated systems and historical precedents in the initial step toward developing and the ‘affordable housing toolbox’. The larger goal of this project is to propose a less expensive way of building that helps alleviate the affordable housing crisis in LA.
Our research pointed toward adapting an existing system – reinforced pre-cast concrete boxes, commonly used on infrastructure projects – to create a viable solution for building modern, compact, affordable housing (micro-units) in Los Angeles.
A prototype unit, developed as an Accessory Dwelling Unit (ADU), is being constructed as a pilot test case. The lessons learned from the pilot case will be embedded into the final design for the tower configuration. Through fruitful collaborations between developers and architects, urb-in’s process showed that design can play a crucial role in alleviating the affordable housing crisis in Los Angeles.
This project was in collaboration with the Los Angeles architecture firm MUTUO.
