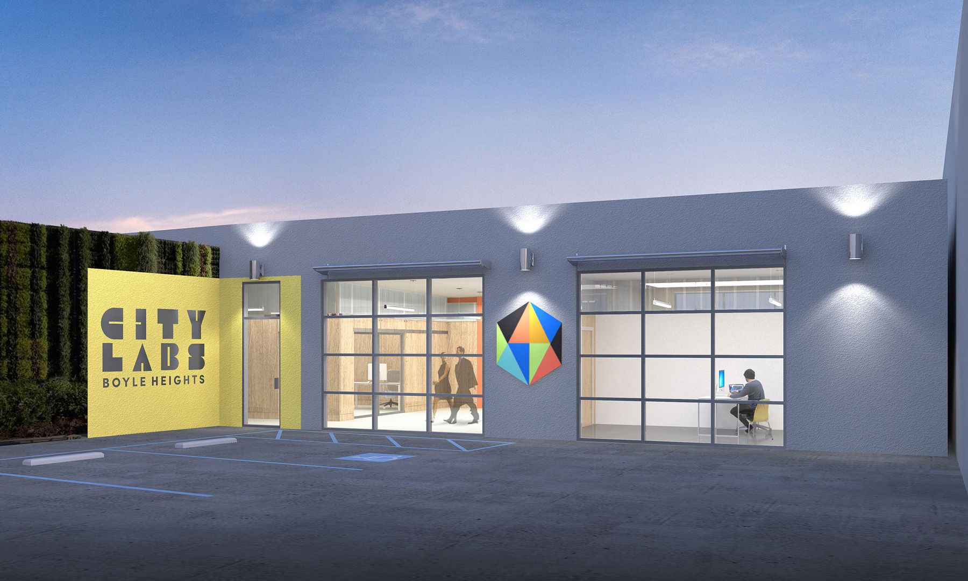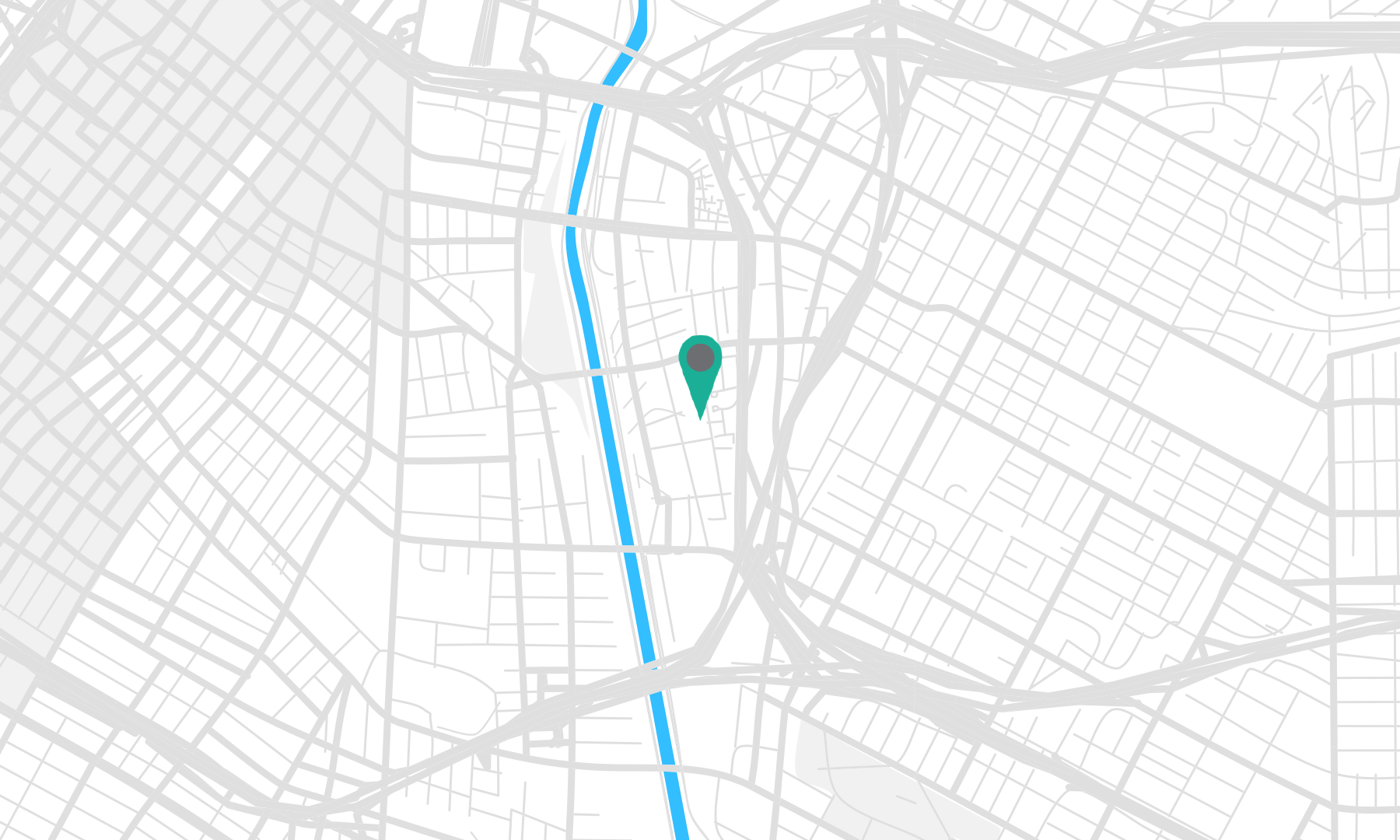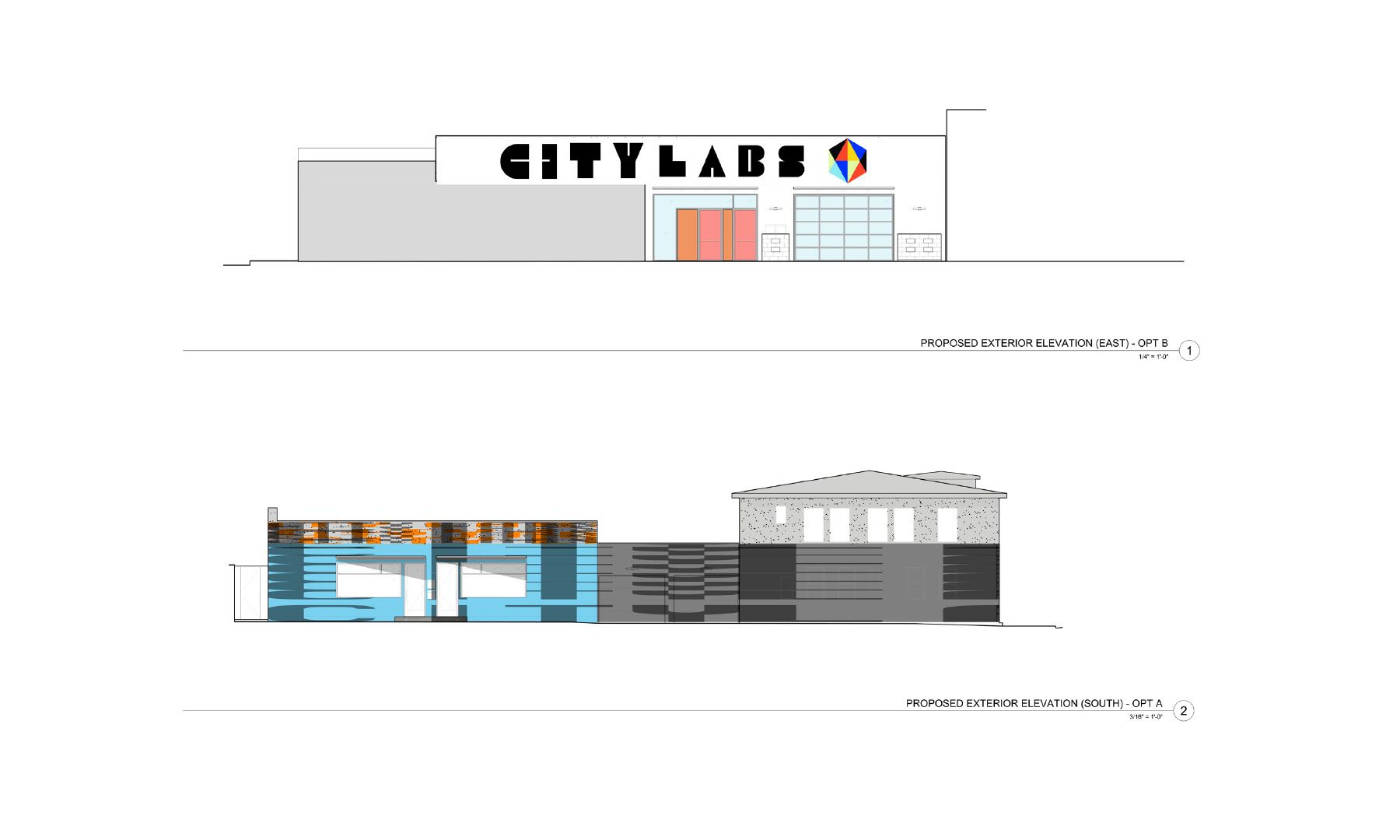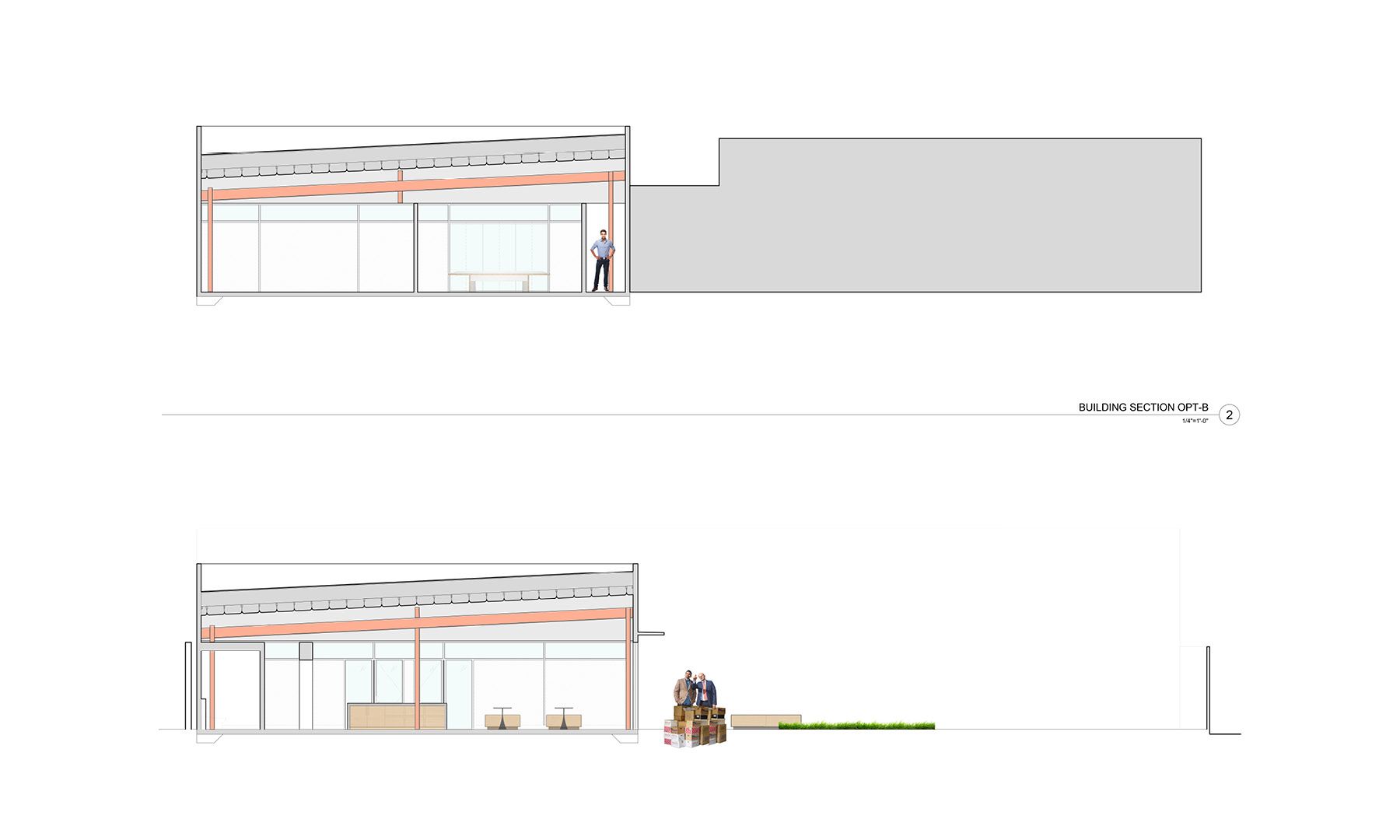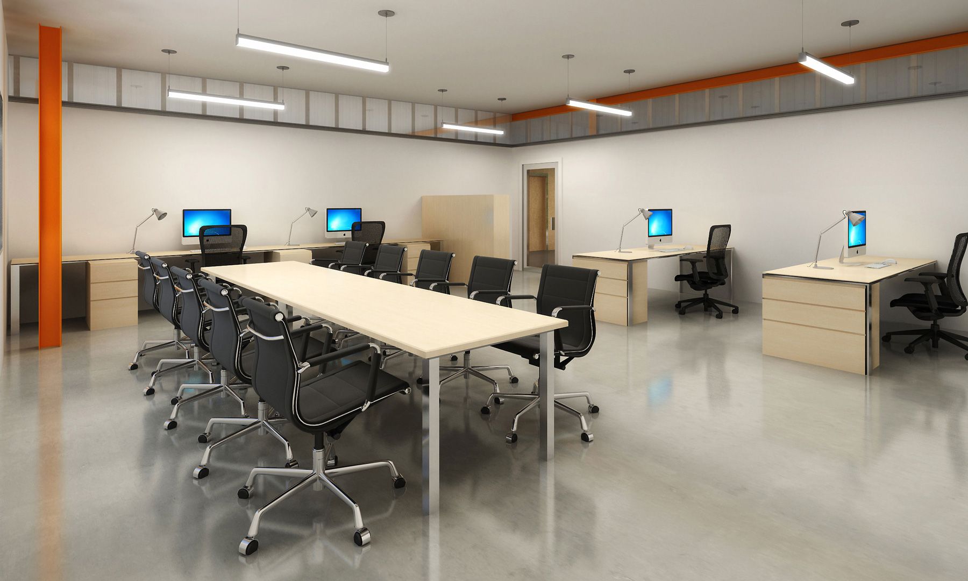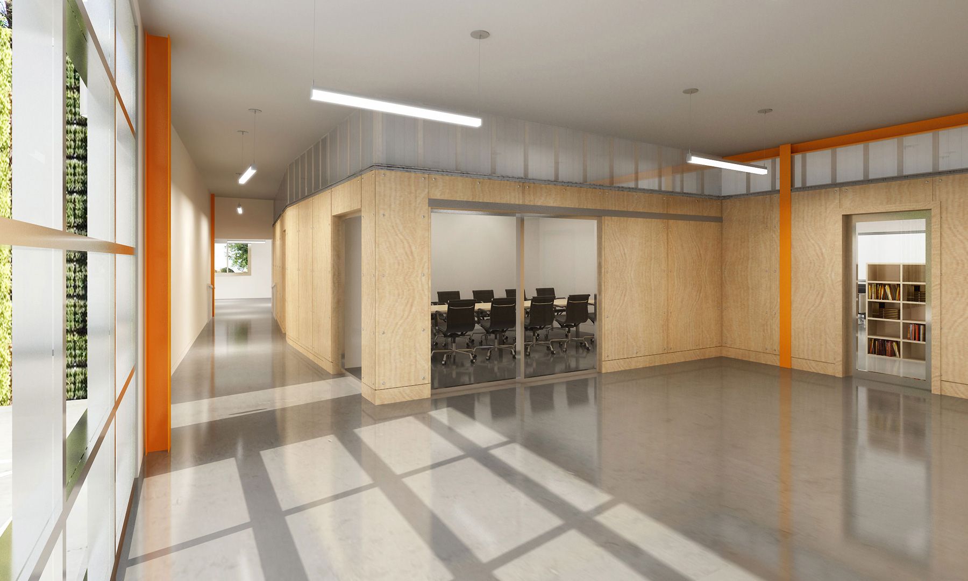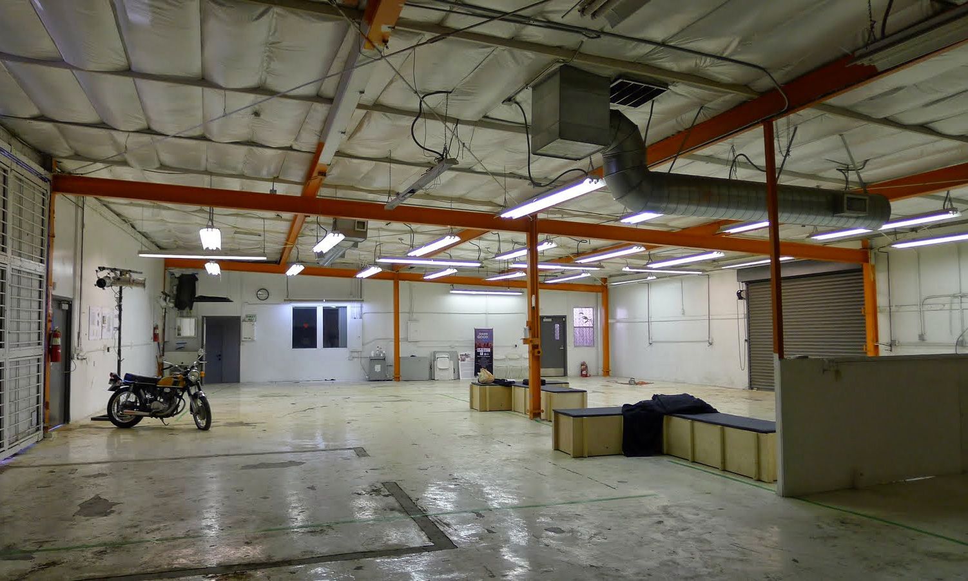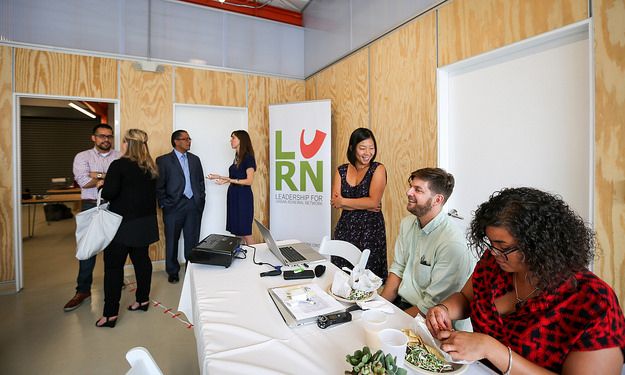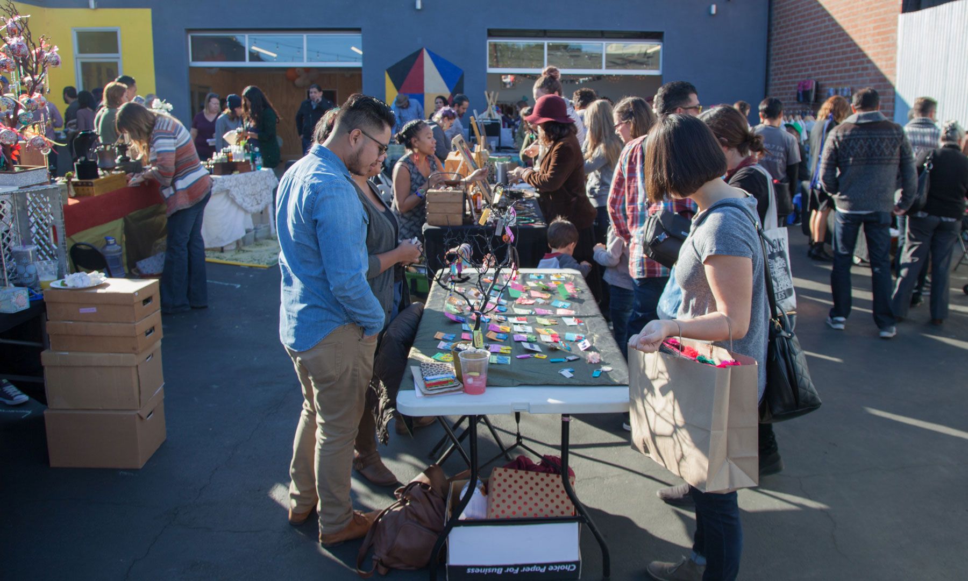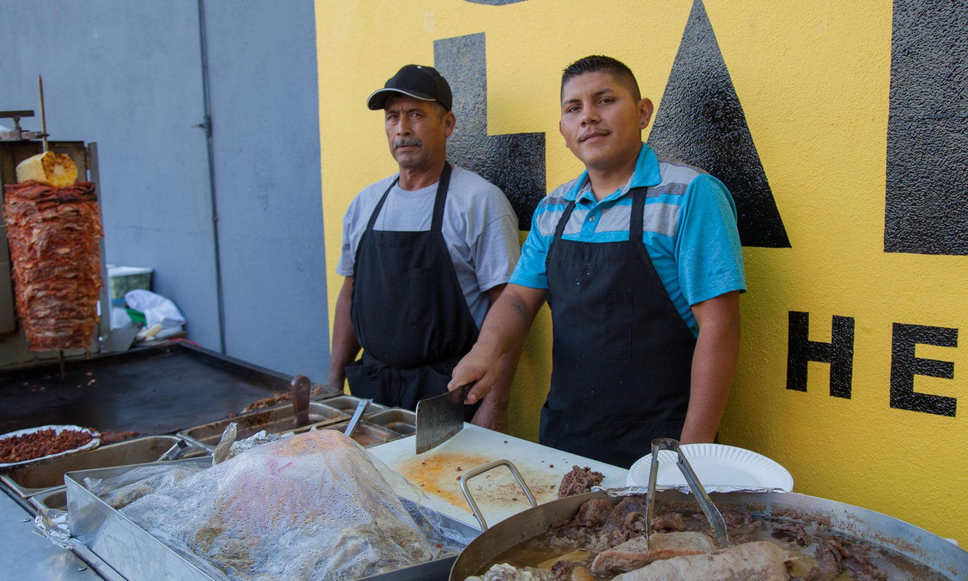The goal of this project was to devise a cohesive plan to unify an existing property consisting of various buildings built at different times.
The first phase of this project consisted of converting an open warehouse building into a workspace for entrepreneurs and small businesses. Our strategy sought to retain the bones of the warehouse while inserting six office suites, a conference room, and various amenities. Our design also provided, access to light and air by installing new skylights and two operable glass garage doors. These extend the lobby outdoors, creating a flexible indoor/outdoor space for special occasions and events.
