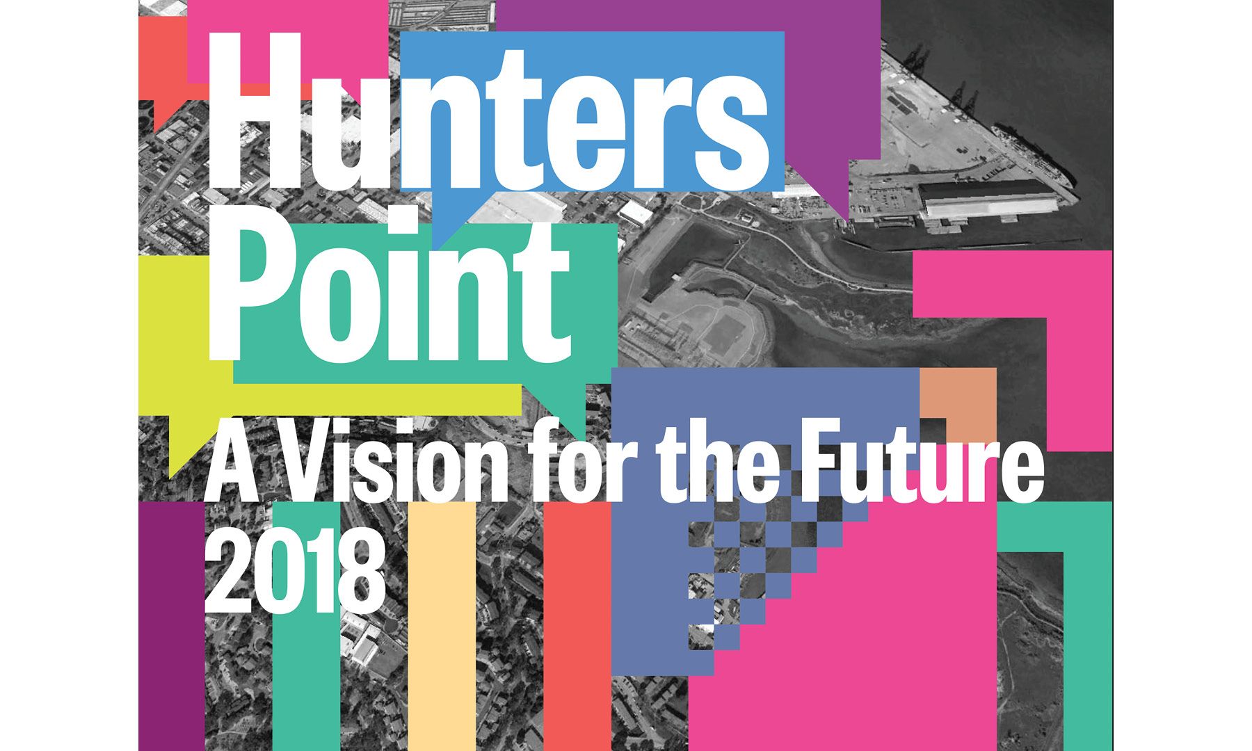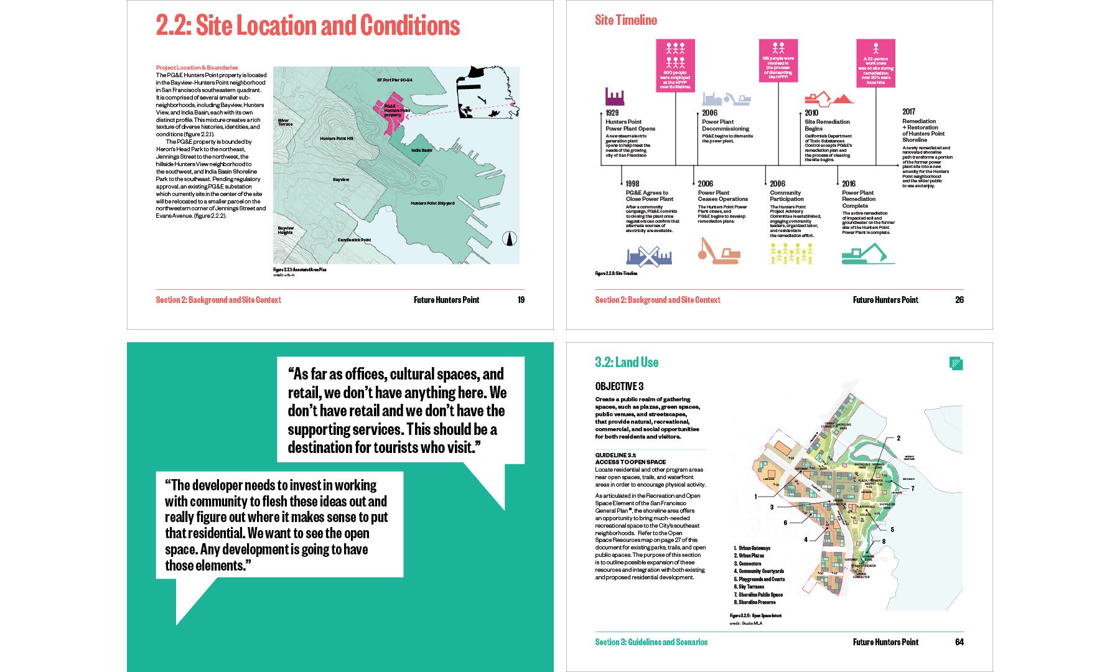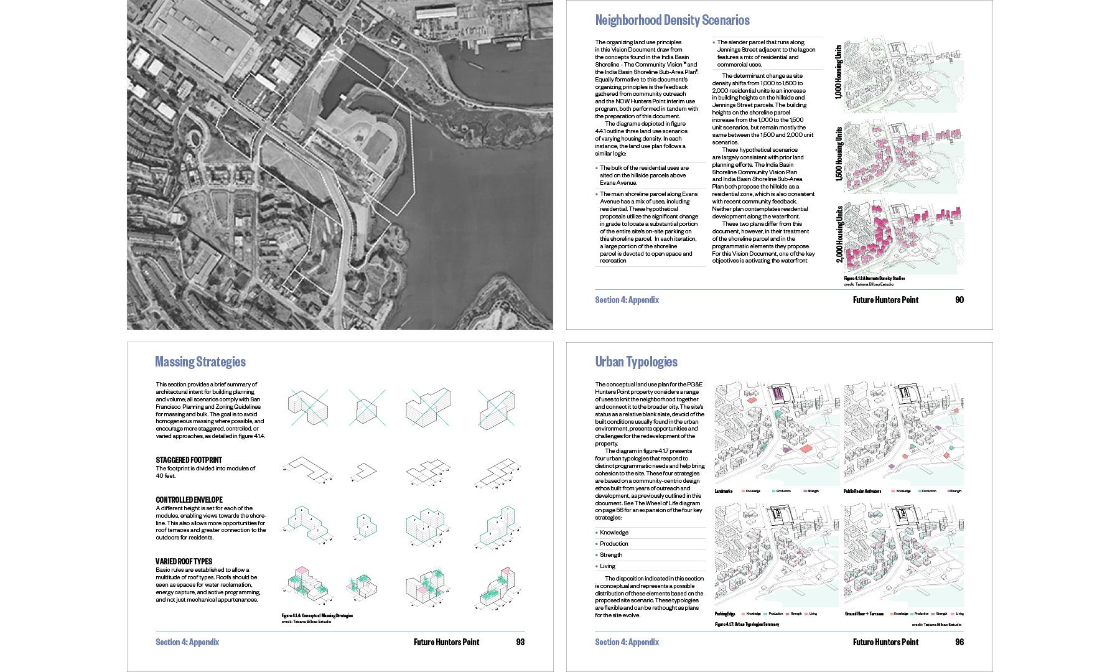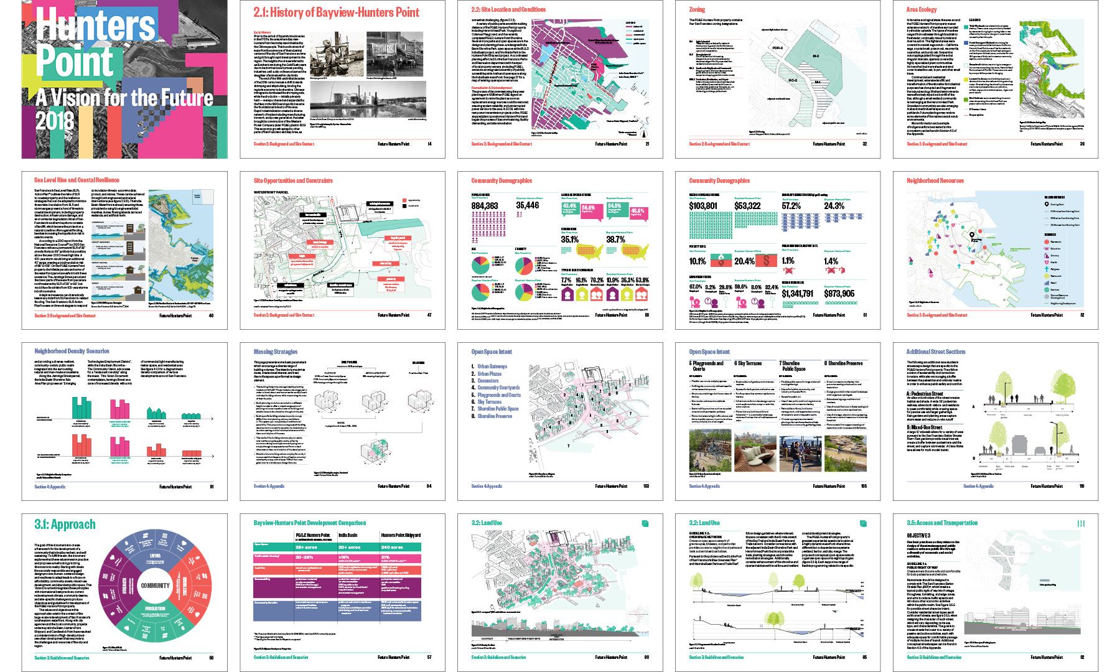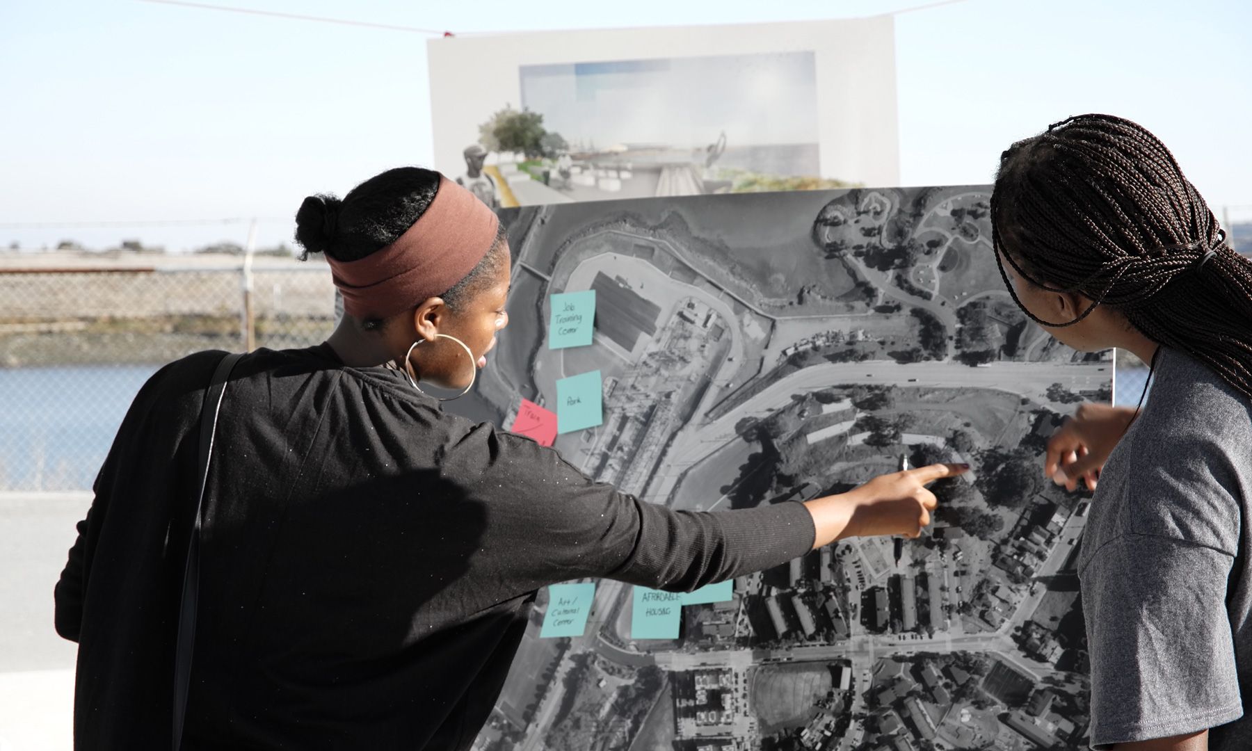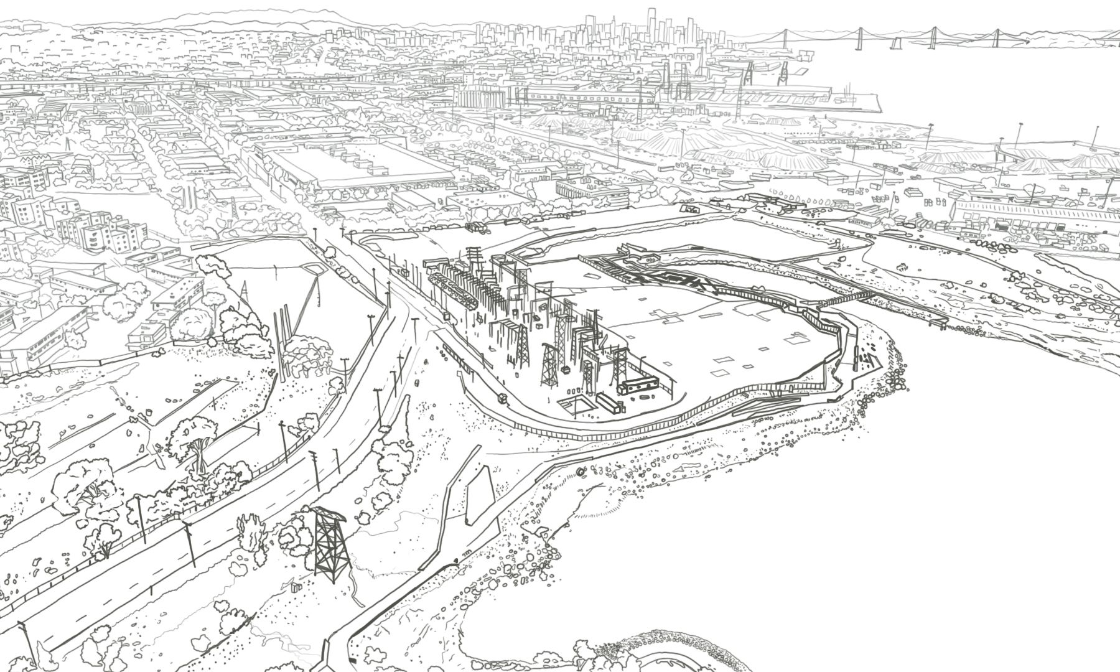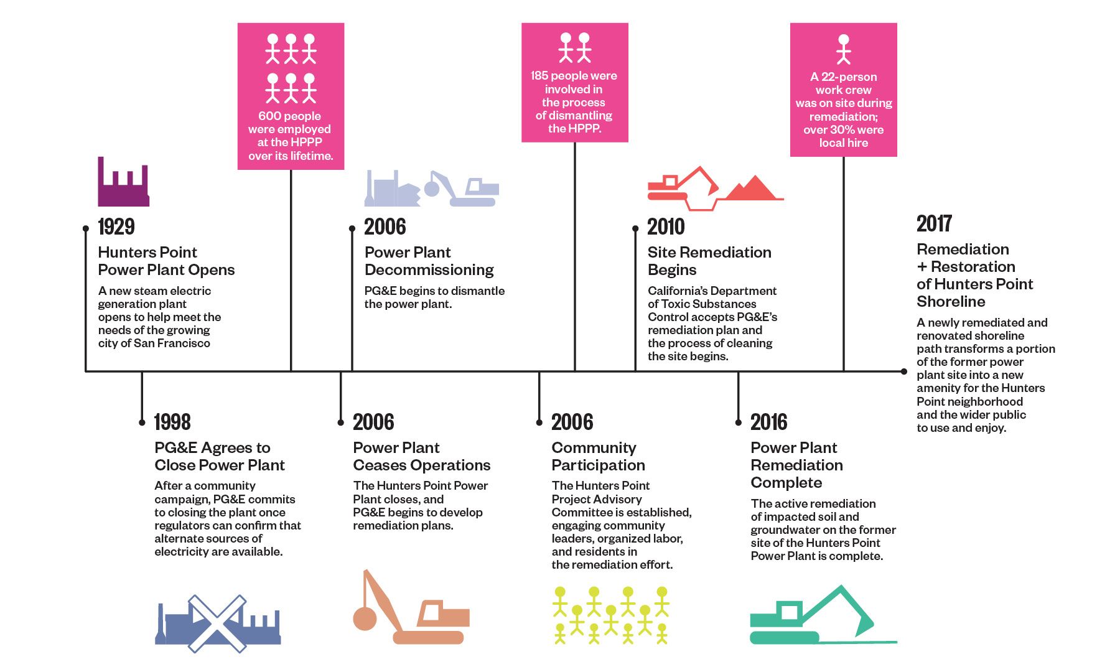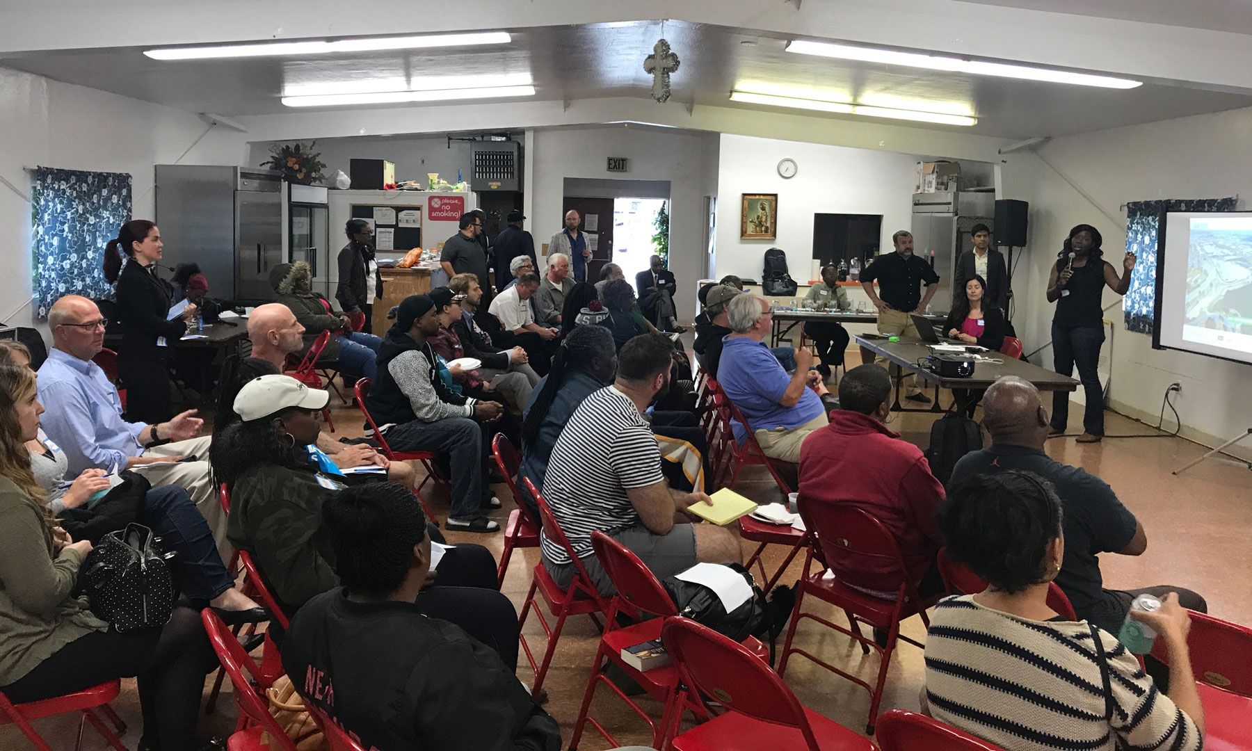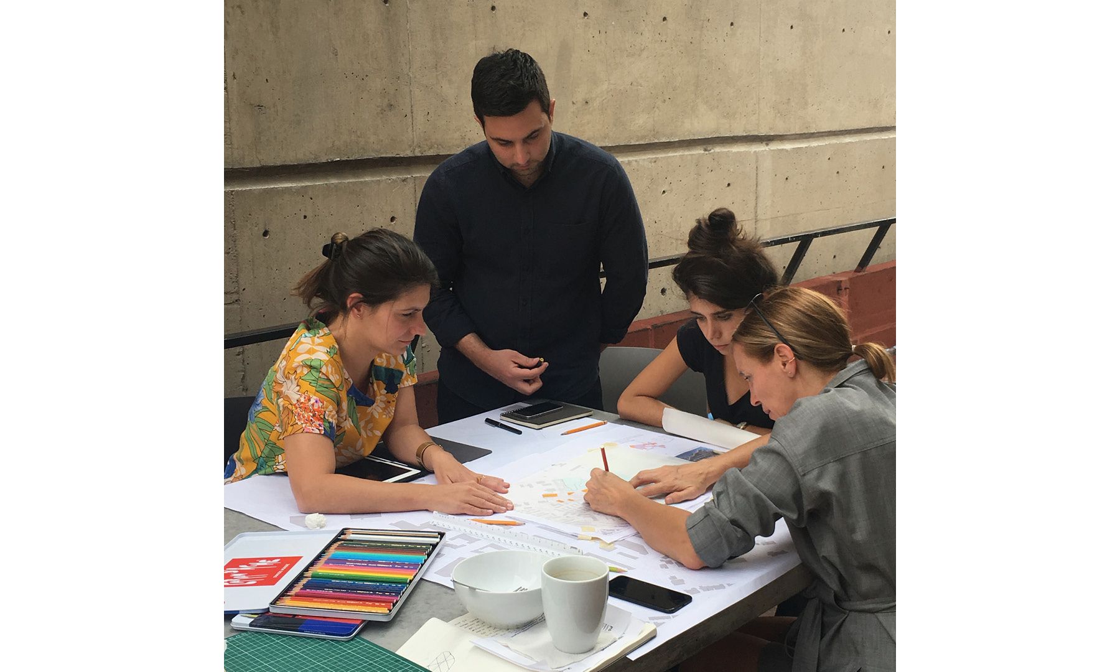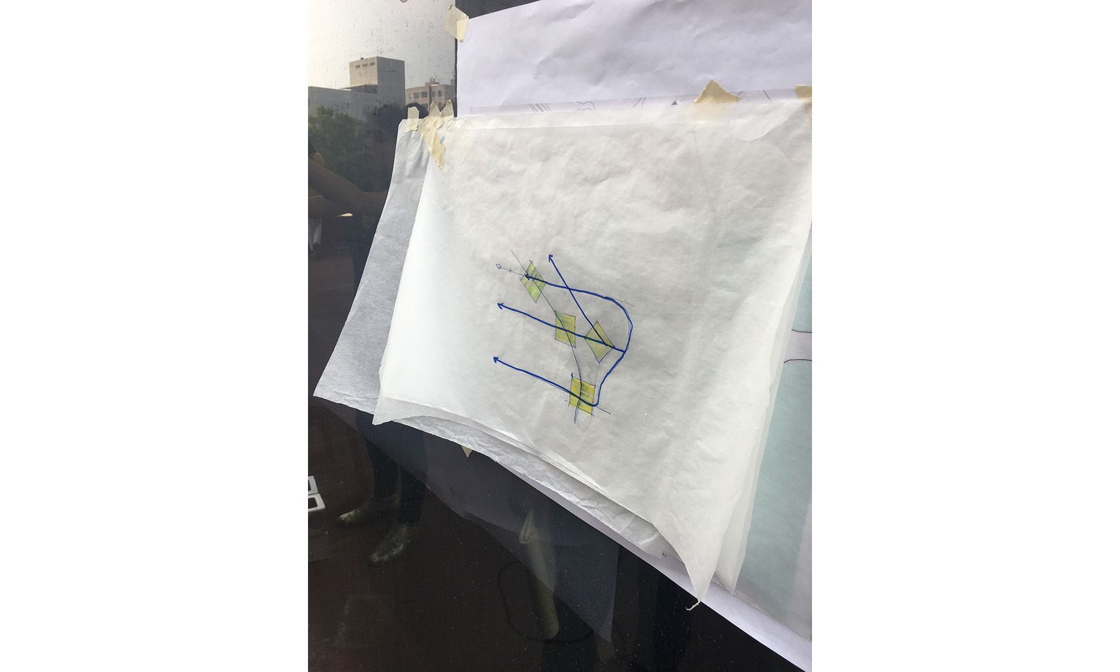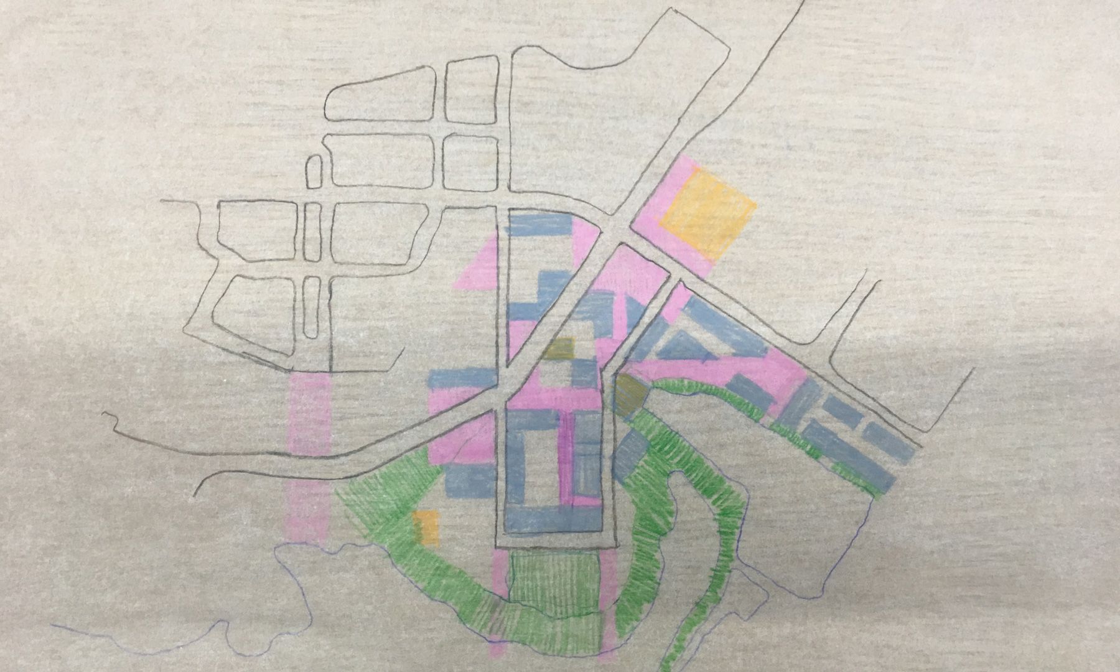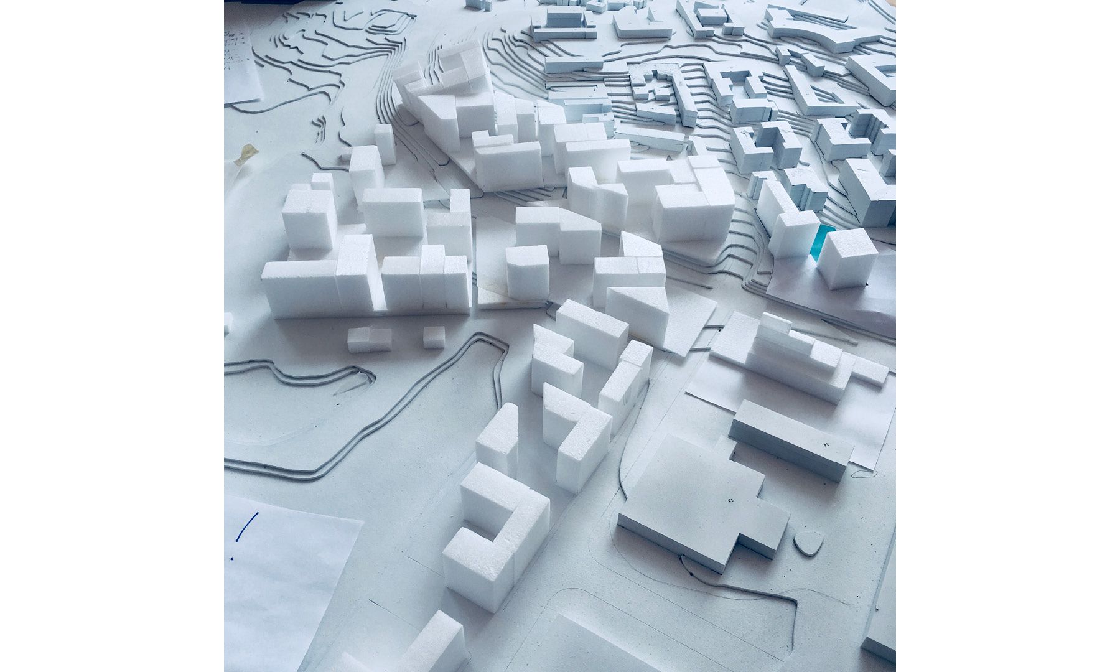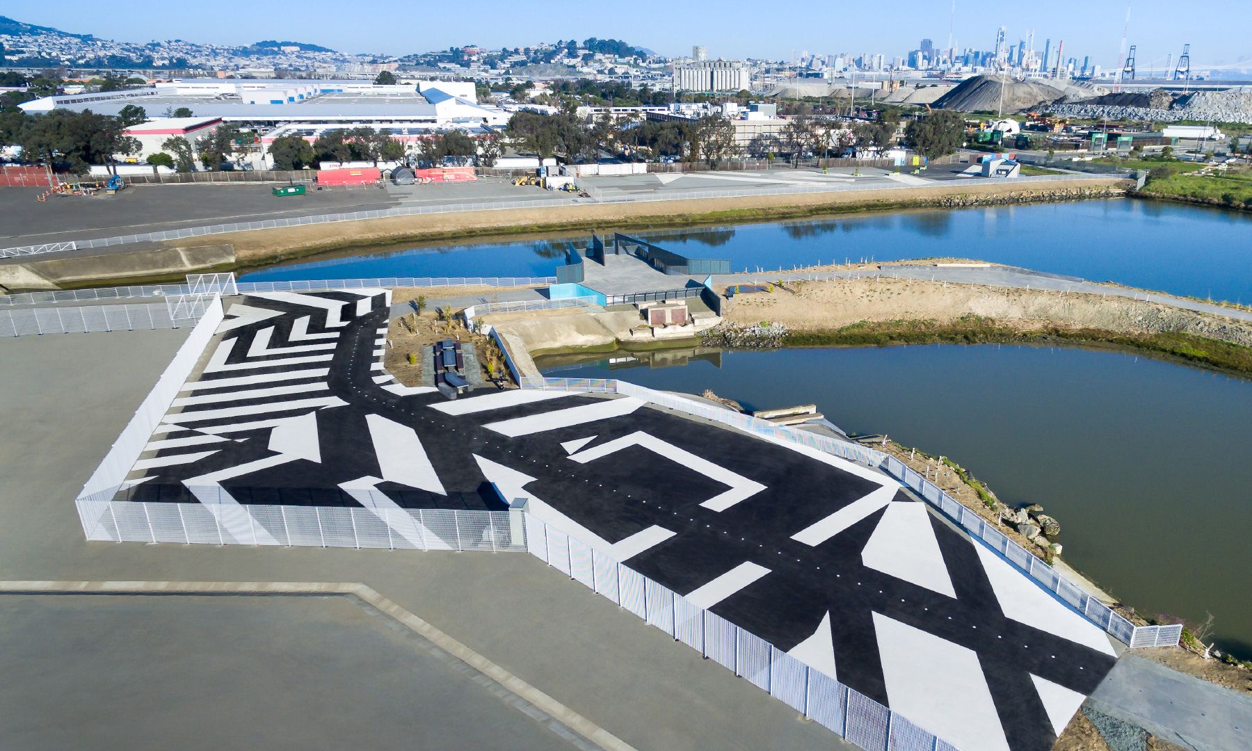Since 2010, Urb-in has provided strategic guidance to Pacific Gas & Electric Company in developing a disposition plan for the site of the former Hunters Point Power Plant in San Francisco.
The strategy, developed by urb-in, resulted in the implementation of several built and proposed projects. These include: the Hunters-Point Shoreline (2017) designed by envelope A+D, and RHAA, the Now Hunters Point project (2013-Present) an innovative interim use strategy, overseen by urb-in and designed by envelope A+D and Studio O. This work has culminated with the Hunters Point Vision Document (2018).
The Hunters Point Vision Document serves as a resource for the eventual redevelopment of the PG&E Hunters Point Property. Its aspirations build upon community desires, city and regional planning efforts, and existing laws and regulations. It is driven by a vision of a community built on best practices of sustainability, design, and local stakeholder engagement.
The concrete proposals detailed later in the document focus on four areas:
- Land Use
- Neighborhood & Community Development
- Sustainability & Resiliences
- Access and Transportation
Download the Hunters Point Vision Document as a PDF (158 MB)
