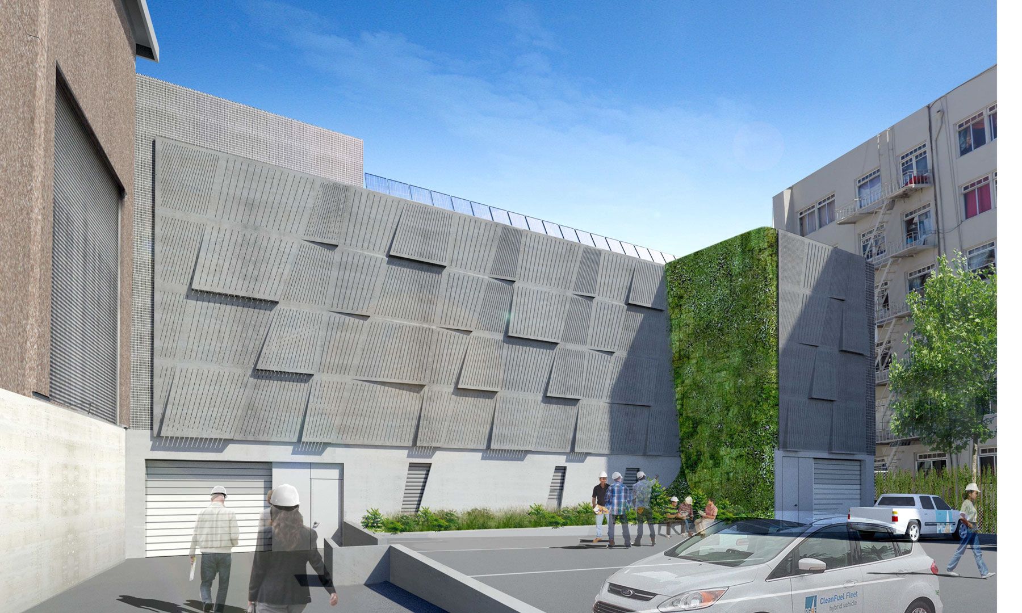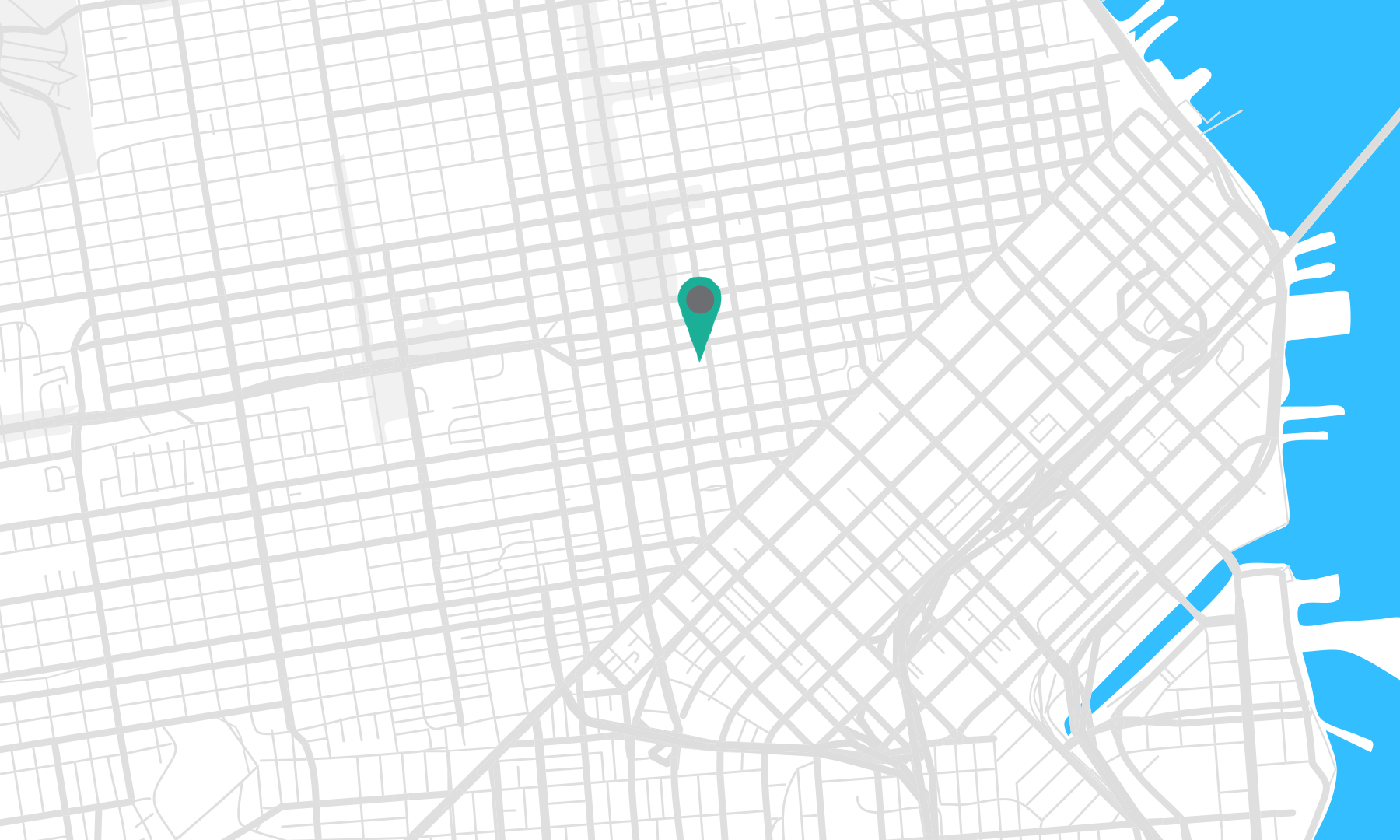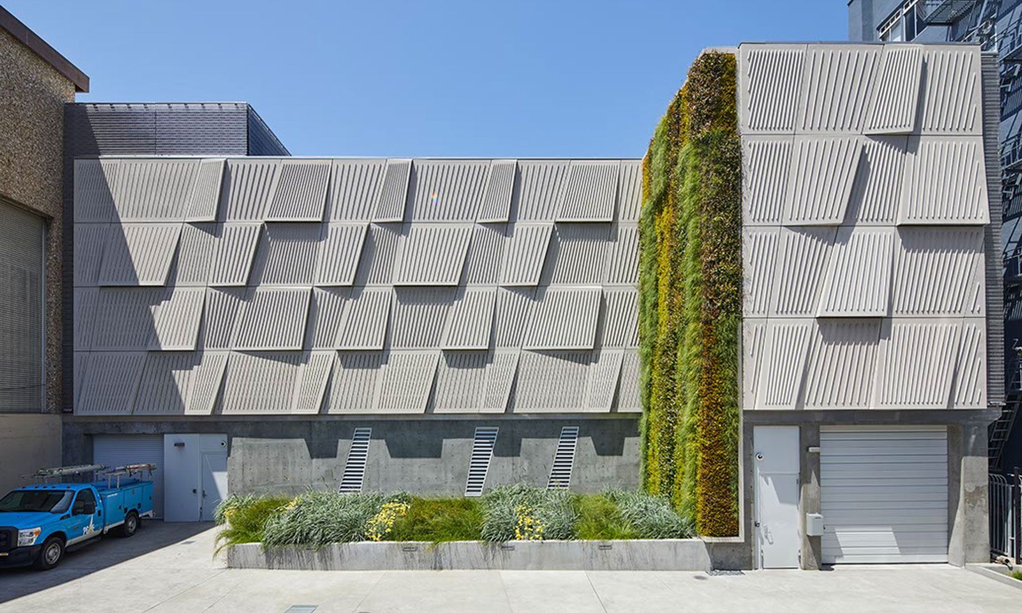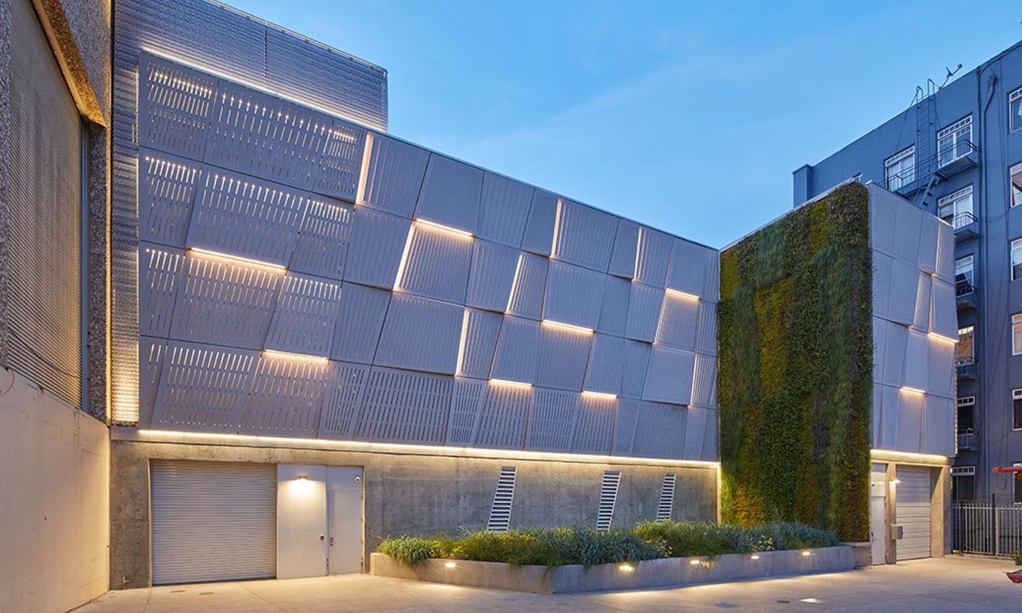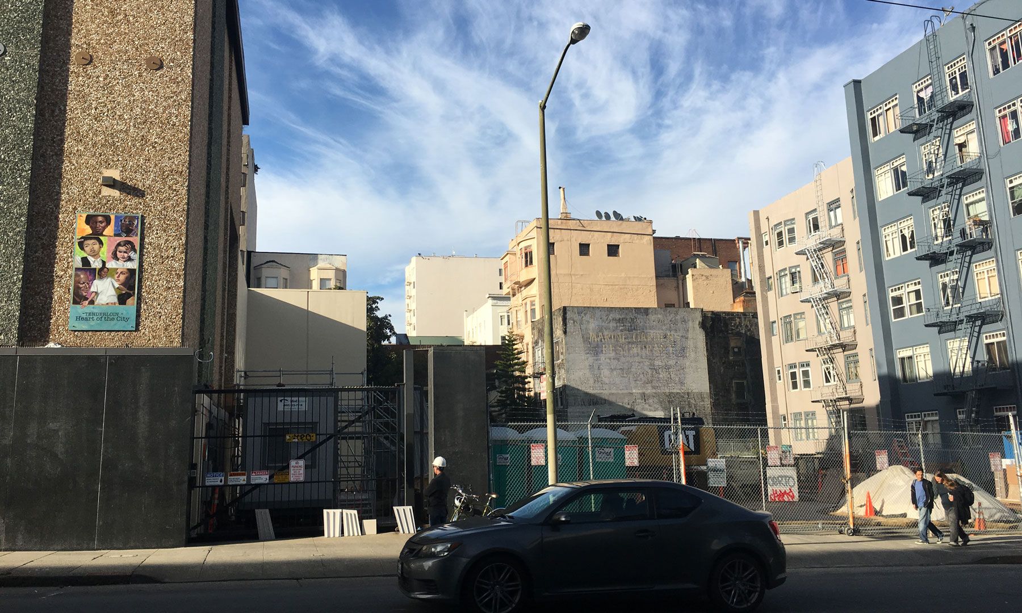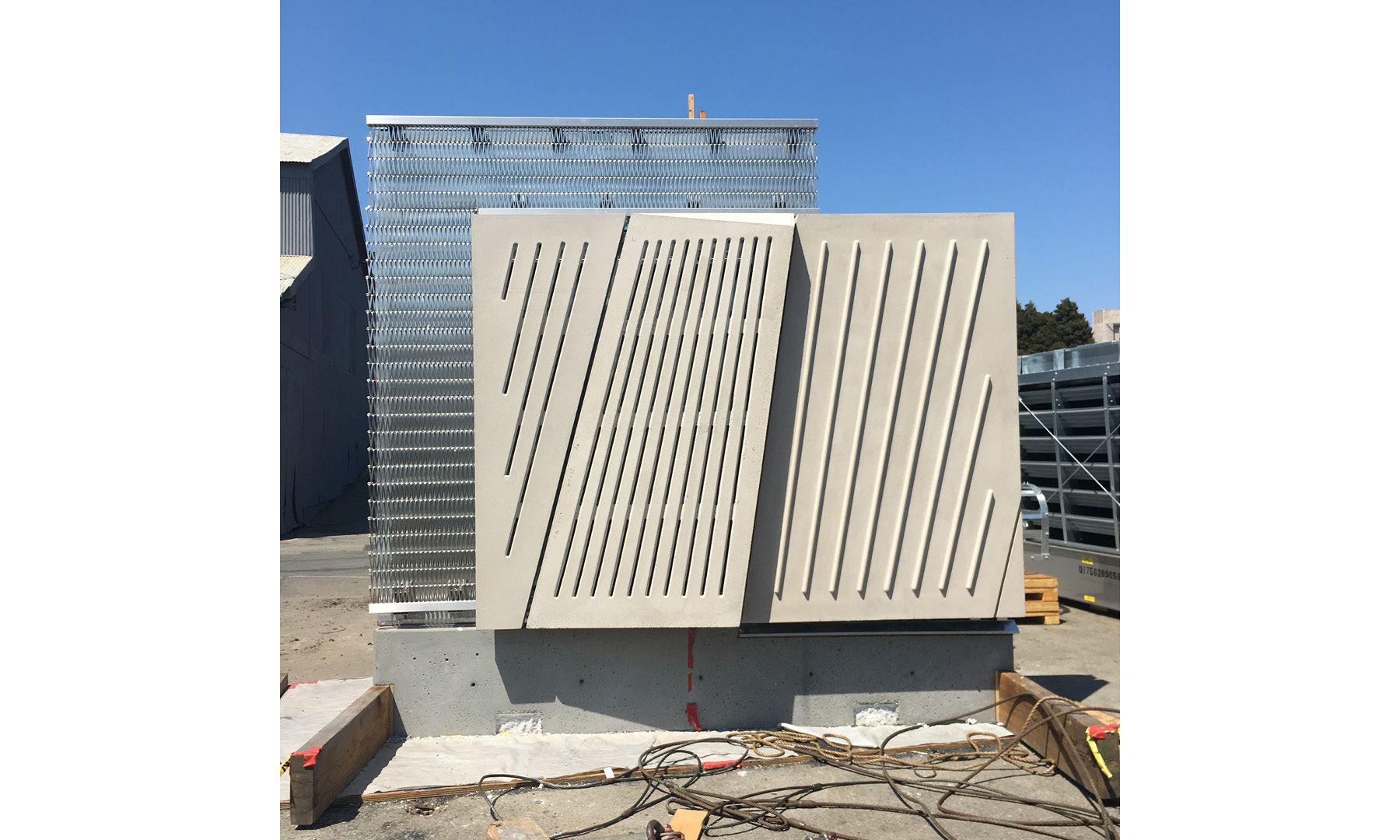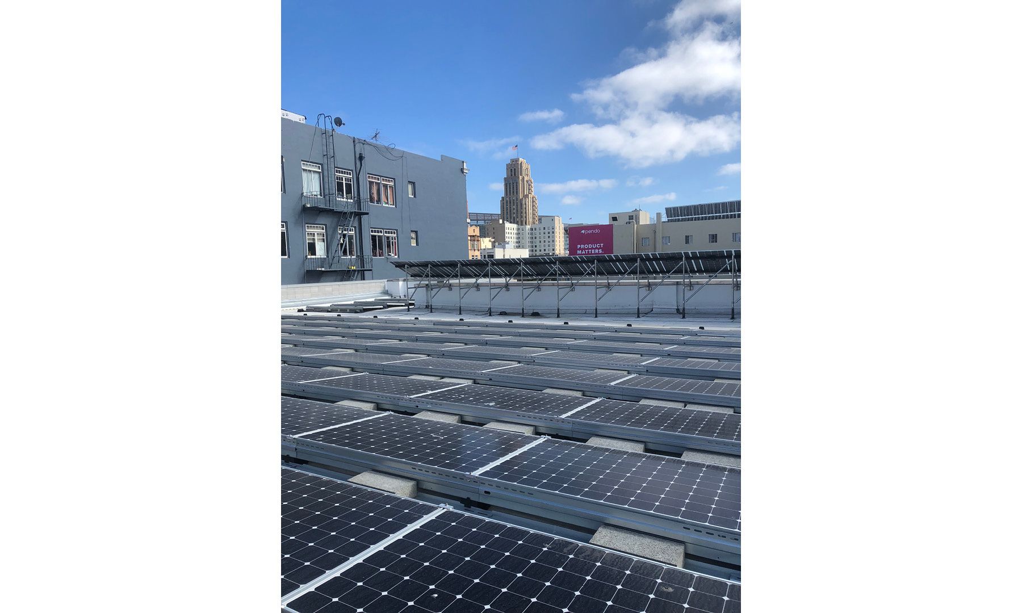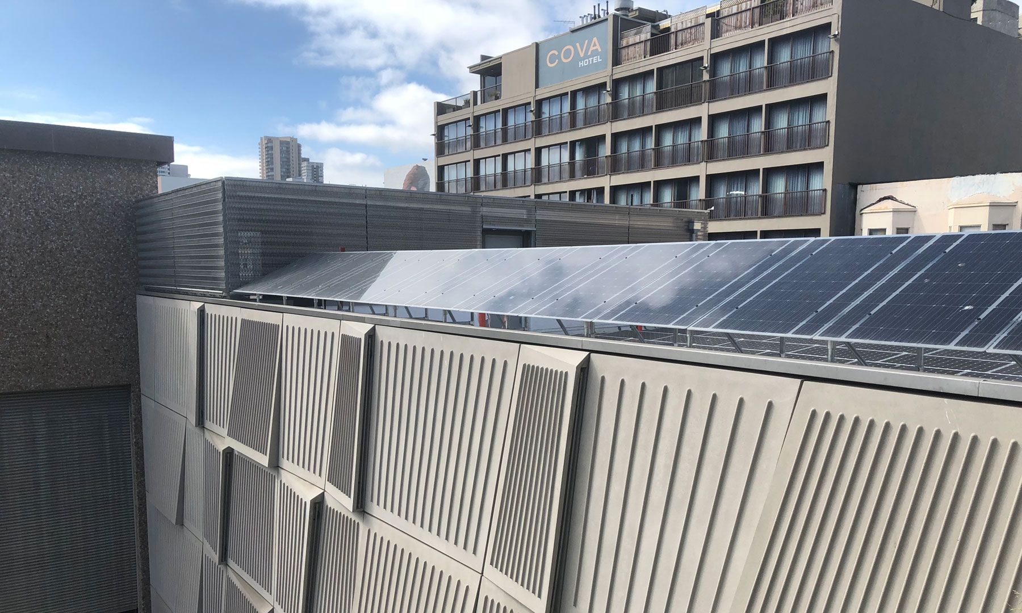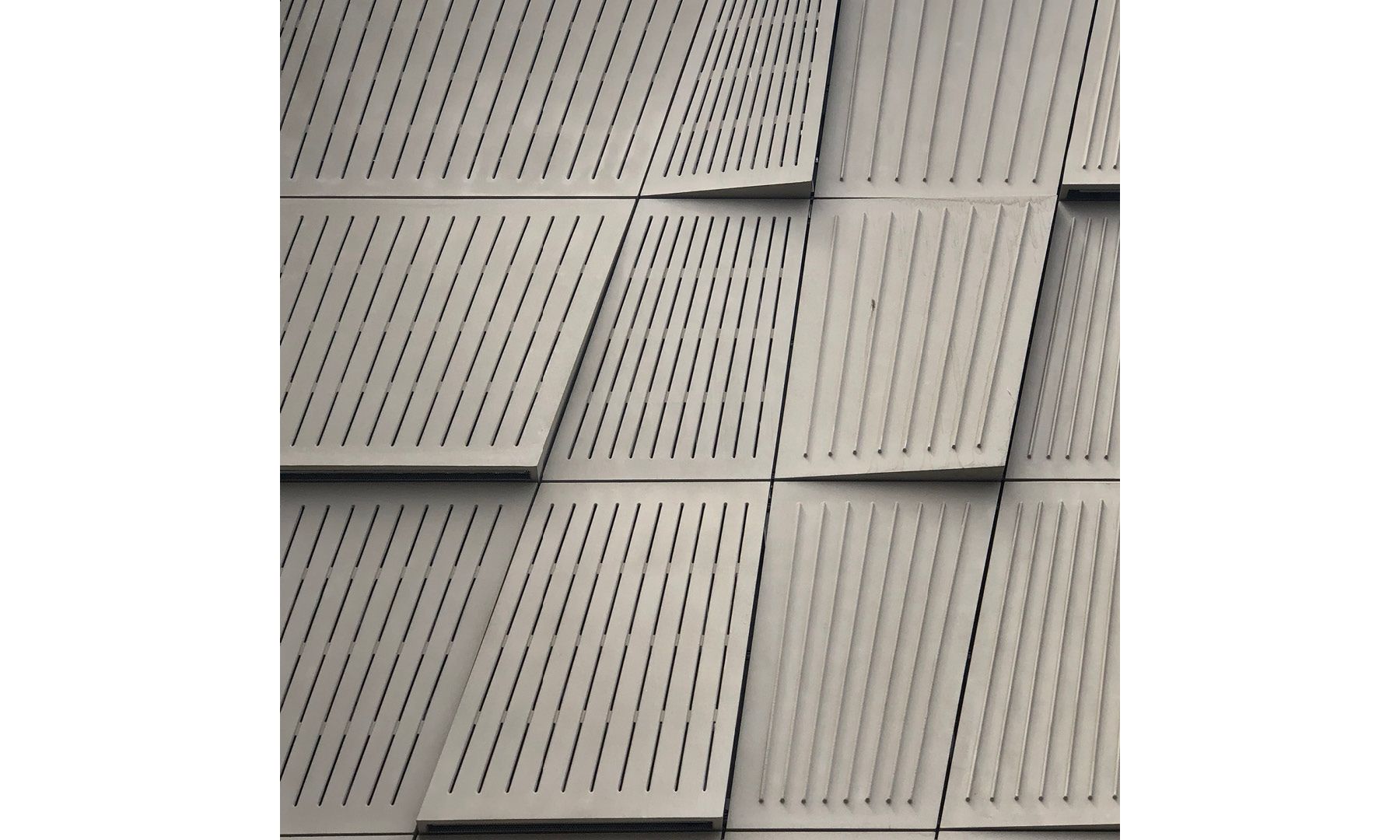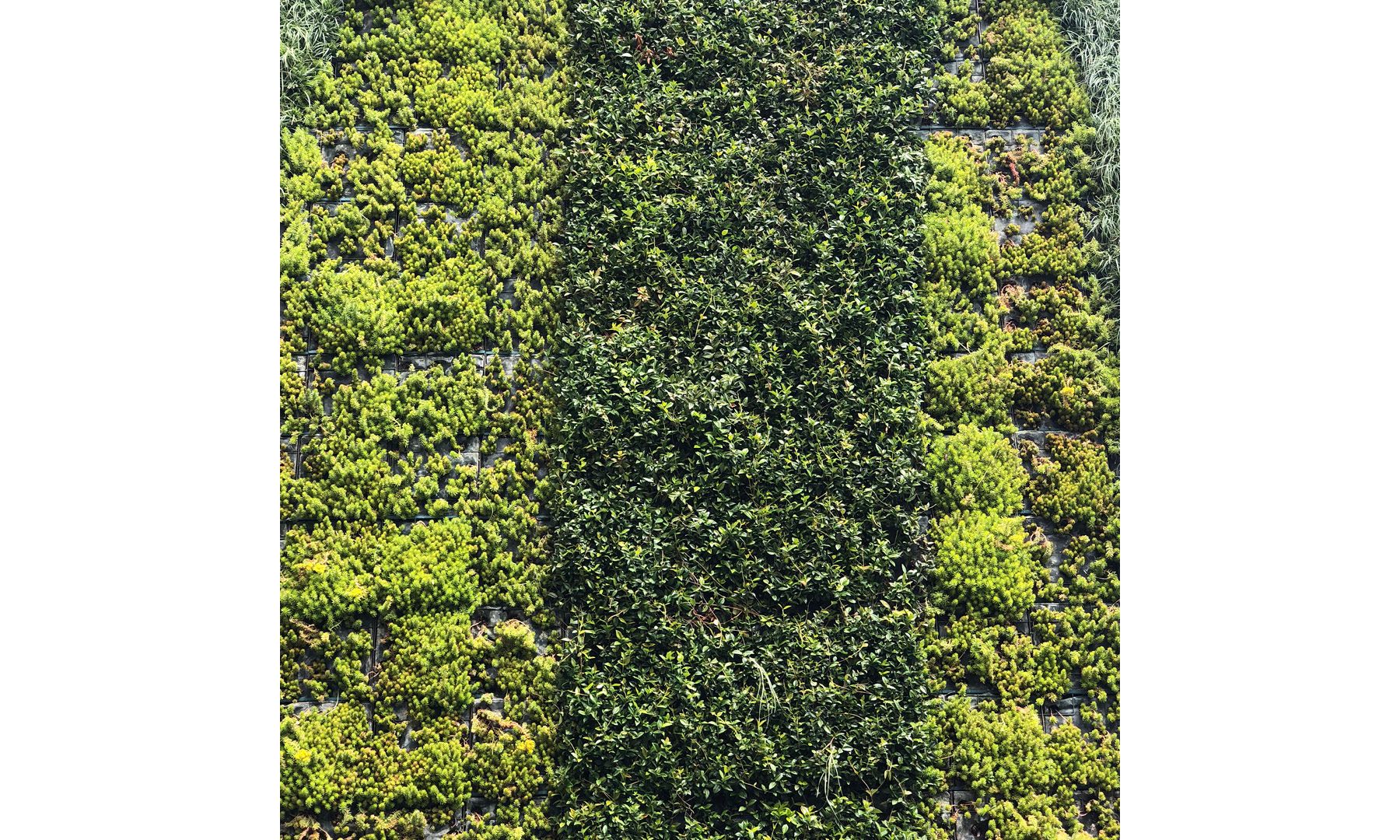With this project, urb-in faced the challenge of creating a new switchgear building adjacent to a 1962 substation in San Francisco’s dense, heavily trafficked Tenderloin District. To meet this challenge, we collaborated with our client to create the design brief and request for proposal (RFP) and select the design team, Throughout the design process, urb-in worked closely with TEF Design to shepherd the building through the design and construction process.
The result is a bold piece of civic architecture that meets all the client’s programmatic needs, harmonizes with the adjacent substation, and uses design to enhance the urban fabric. The switchgear building houses critical electrical infrastructure as well as storage and support space. A towering green wall provides biophilic relief to the dense urban neighborhood, advancing the utility’s commitment to enhancing the communities it serves. Additionally, rooftop solar panels meet all the energy needs of the facility, the first targeted Net-Zero electrical switchgear building in the US certified by the International Living Future Institute’s (ILFI) Zero Energy Building (ZEB) Certification™ of the Living Building Challenge.
